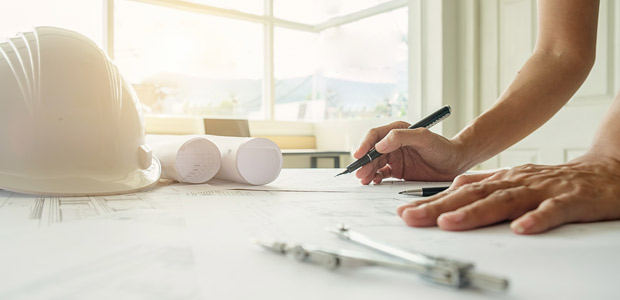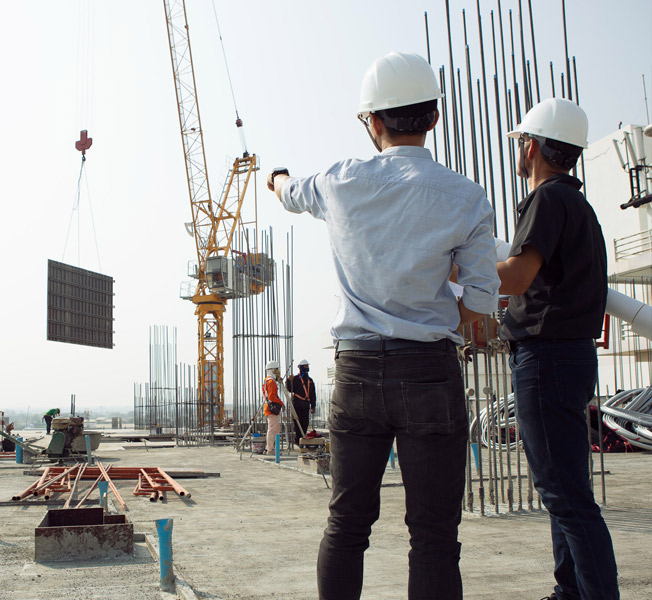
The core of everything we do at Measure land is delivering accurate and reliable survey data.
We create complete Construction Verification As-Built Surveys to offer vital information to the Design process, allowing Project Managers and Design Teams to document, track, and verify positional accuracy/design tolerances over the course of a project’s life cycle.
Our Construction Verification As-Built Survey Services include independent, documented positioning accuracy certification and verification across a wide range of industries.
How we go about doing it?
When compared to design information, accurate survey data can provide critical information about the true position/accuracy of produced pieces.
We conduct thorough As-Built Surveys to ensure that the Actual or “True Position” complies with the Design Specification.
Robotic Total Stations and HD Laser Scanning Technology are used to record highly accurate and dependable data, ensuring that we can meet all of your Construction Verification Survey needs.
As-Built Survey can include
When compared and analyzed against Design Drawings, Columns, Walls, Slab Levels, Soffit Levels, Lift Shaft Threshold Values, Structural Penetrations, Verticality, and Lift Shaft Detail can be Surveyed & Presented to show discrepancies in the actual real-world position of elements.
Delivery/Output
- Technical Reporting.
- 2D & 3D AutoCAD DWG’s & PDF formats.

