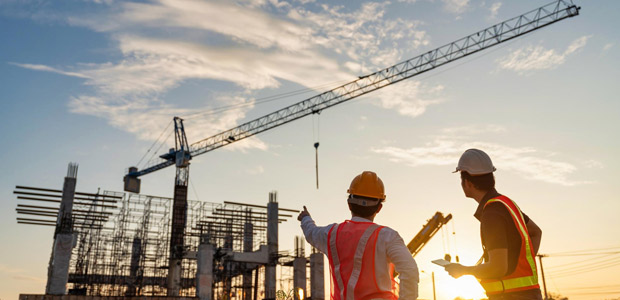
What we do
We create precise Measured Building Surveys (MBS) that give accurate, trustworthy data on major structural elements, external & interior layouts/profiles of buildings, ranging from single-story dwellings to multi-story office complexes to listed heritage structures.
Measured Building Surveys are useful in the planning and design stages of a variety of architectural and renovation projects. We deliver high levels of detail that have been meticulously surveyed, edited, and presented to meet your requirements
Our approach
We use a combination of HD Laser Scanning, UAVs, Robotic Total Stations, and Hand-Held Tablets to record extremely accurate survey data in two or three dimensions, with the output available in a variety of industry standard formats to satisfy your specific project requirements.
Outcome
- Floor plans, Detailed external and internal elevations and cross sections
- 2D & 3D Auto CAD DWG’s & PDF formats

